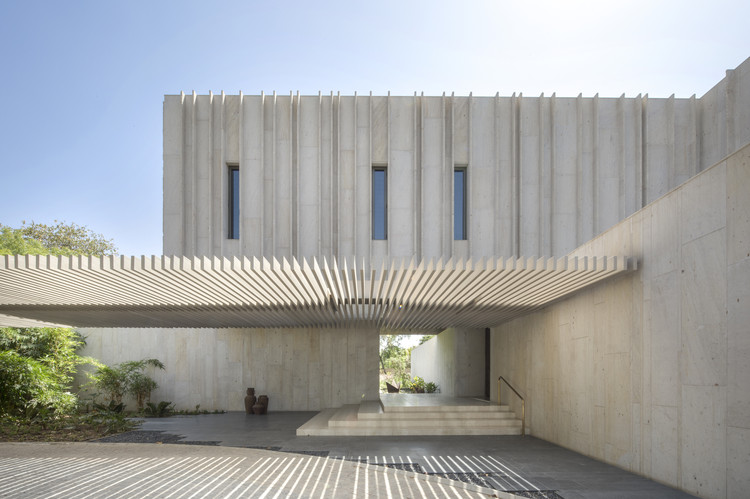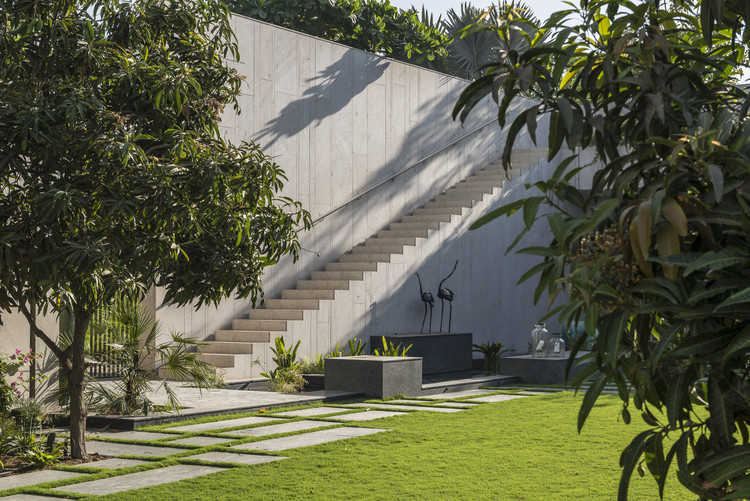
-
Architects: Spasm Design
- Year: 2018
-
Photographs:Umang Shah, Photographix, Edmund Sumner
-
Manufacturers: AXOR, Hansgrohe, Laufen, panoramah!®, B&B Italia, iGuzzini, Baxter, Bespoke, Cocoon Fine Rugs, De Castelli, Delta Light, Durall Systems India, Flaminia, FontanaArte, Giorgetti, Henge, JBR Coatings, Jaipur Rugs, Khazana, Kohler, +9
-
Lead Architects: Sangeeta Merchant, Gauri Satam, Divyesh Kargathra, Vijjisha Kakka, Mansoor Kudalkar and Sanjeev Panjabi

Text description provided by the architects. This is a private home in Ahmedabad, is an expression in Dhrangadhra stone. The stone used in many of the architectural antiquities of Ahmedabad. The stone has a mottled texture and bone coloration, available in blocks; slabs and dust from quarries nearby it became an obvious choice. It ages pretty well too. The cellular structure of this sandstone holds intermittent microscopic air gaps, acting as an insulation panel itself. This led to the idea of cladding the entire body of the house as a monolith. The organization of the plan is like a simple cross.









































_Umang_Shah.jpg?1523194900)






